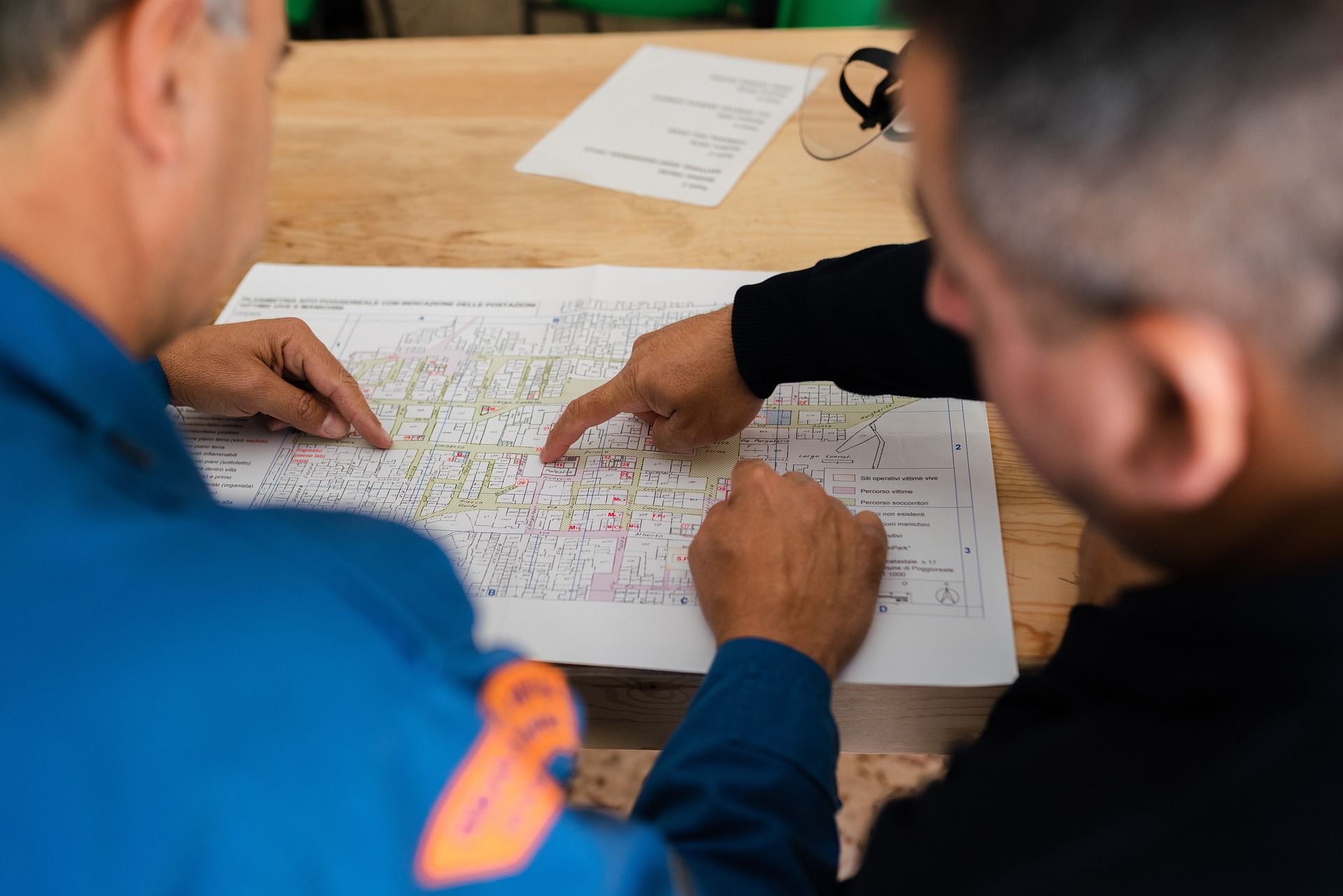Architectural Design
With a patient-centric approach, we collaborate closely with healthcare professionals to craft innovative and effective design solutions that prioritize functionality, care, and comfort. By integrating insights from medical practitioners, administrators, and patients, we create environments that support healing, streamline workflows, and foster well-being.
Our Design and Construction Services
QA / QC
Quality check on EVERY PROJECT (Total Quality Management)
Clash Detection And Reports
Perform multi-disciplinary clash detection and generate clash reports
On-Site Coordination
Accompany you for the on-site gatekeeper meetings/visits or be a part of coordination meetings.
As-Built Drawings
Provide final coordinated model and drawings for Architects & Engineers Review.
4D BIM – Construction Sequence
Provide schedule data into the BIM model and aim to meet the actual construction sequence.
5D BIM – Quantity Take-Off/ Material Take-Off
Provide real-time extraction of BOM and BOQ data from fully developed parametric building components of the virtual model.
Shop Drawings
Provide more accurate as-built documentations for maintenance and future renovations.
Facilities Management
Provide more accurate as-built documentations for maintenance and future renovations.
PROJECT CONTROLS
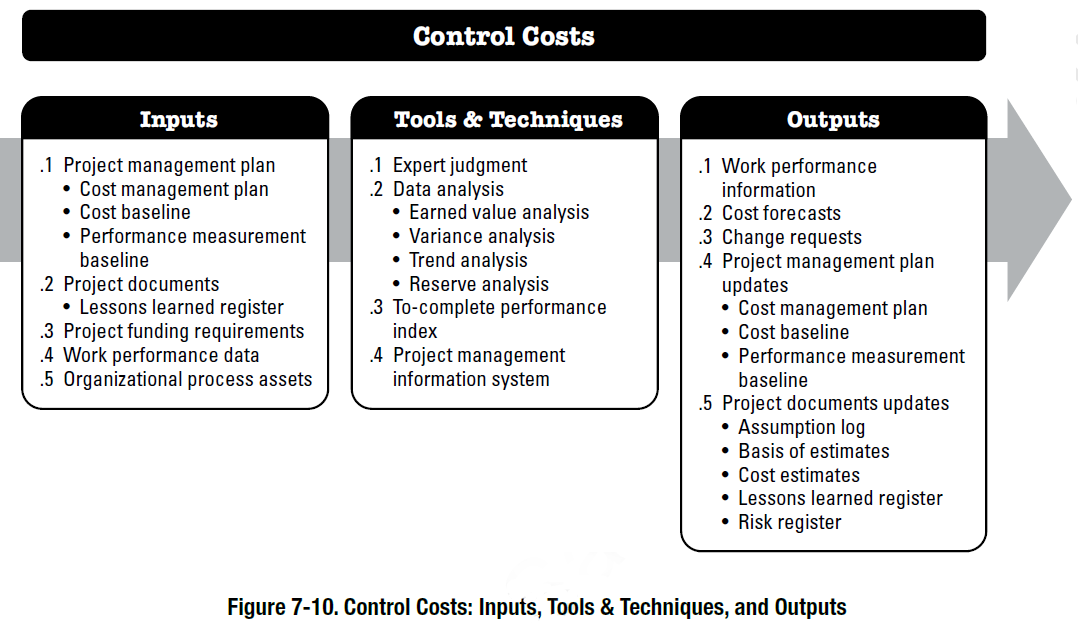

BIM Coordination and Clash Detection Reports
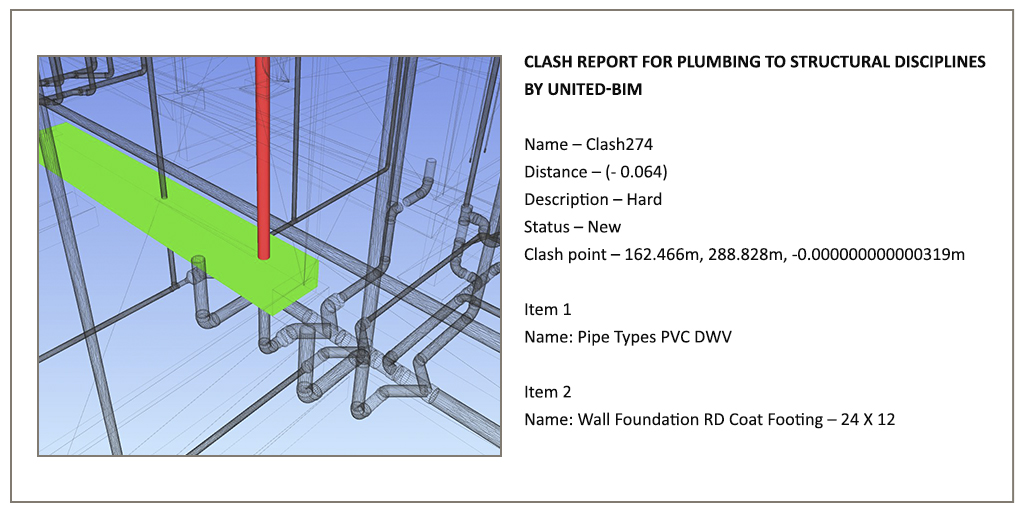
Plumbing to Structural Discipline
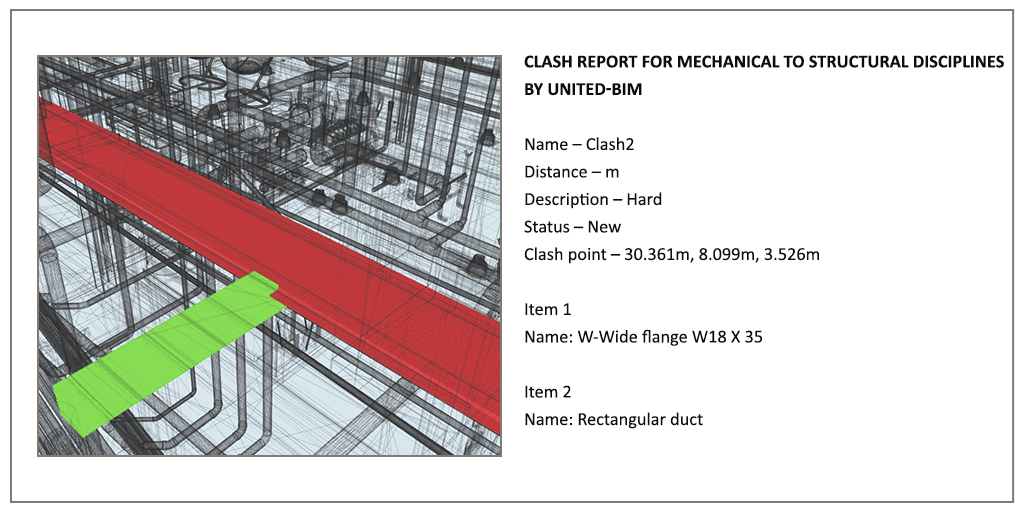
Mechanical to Structural Discipline
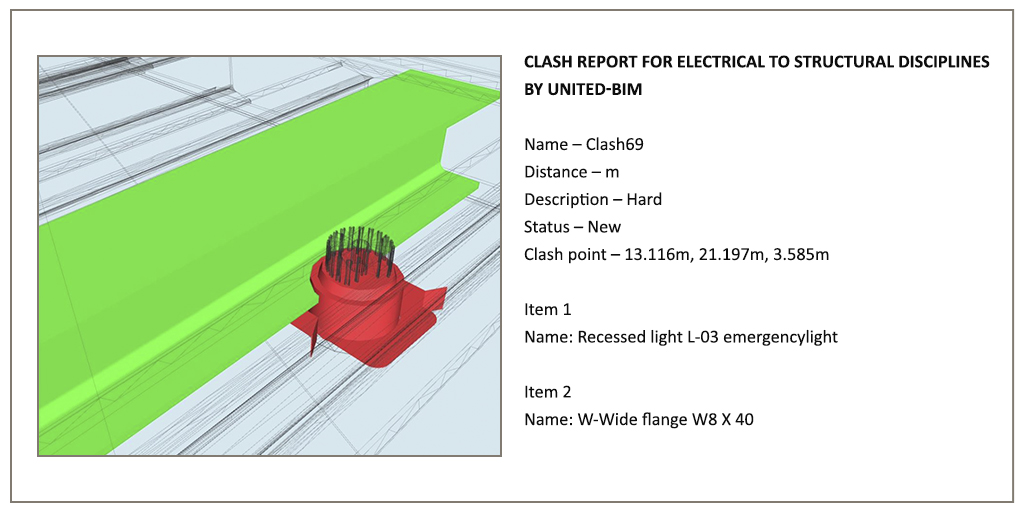
Electrical to Structural Discipline
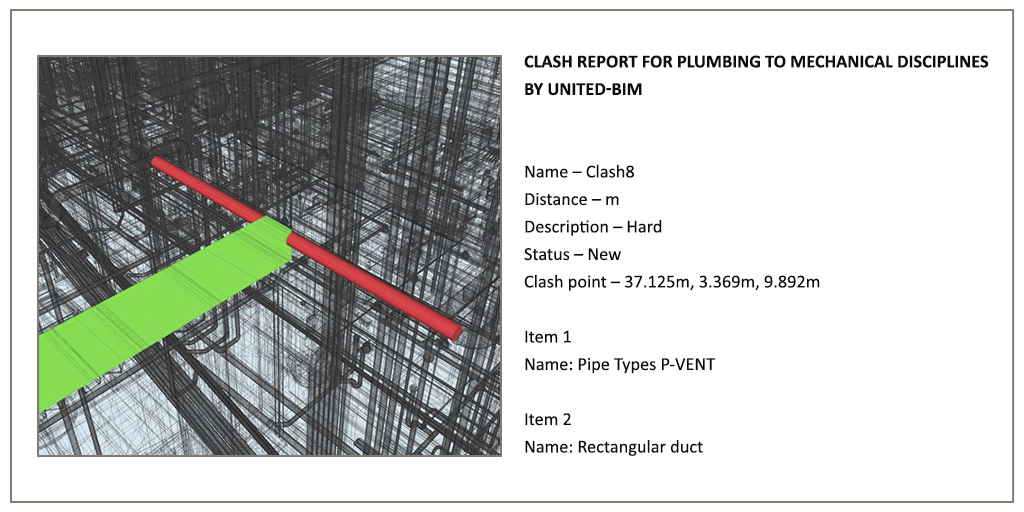
Plumbing to Mechanical Discipline
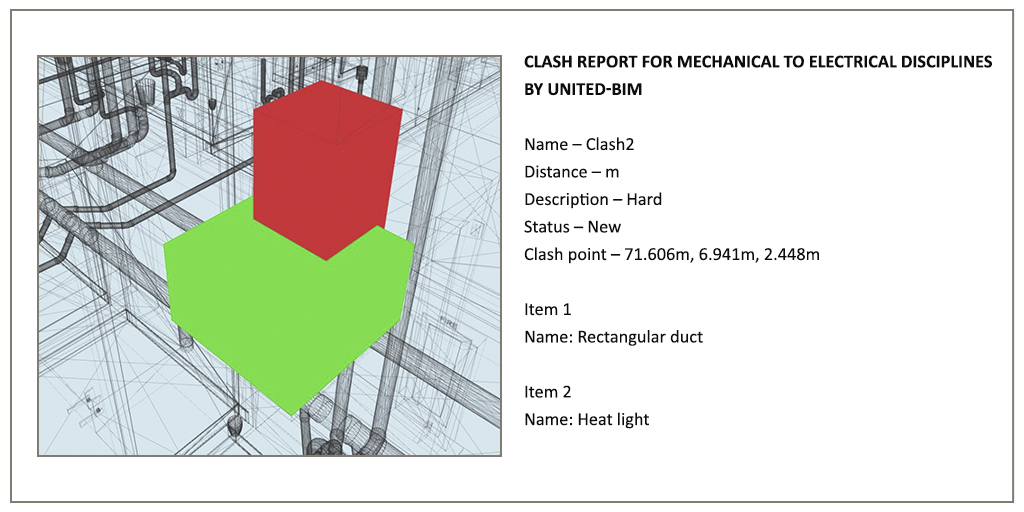
Mechanical to Electrical Discipline
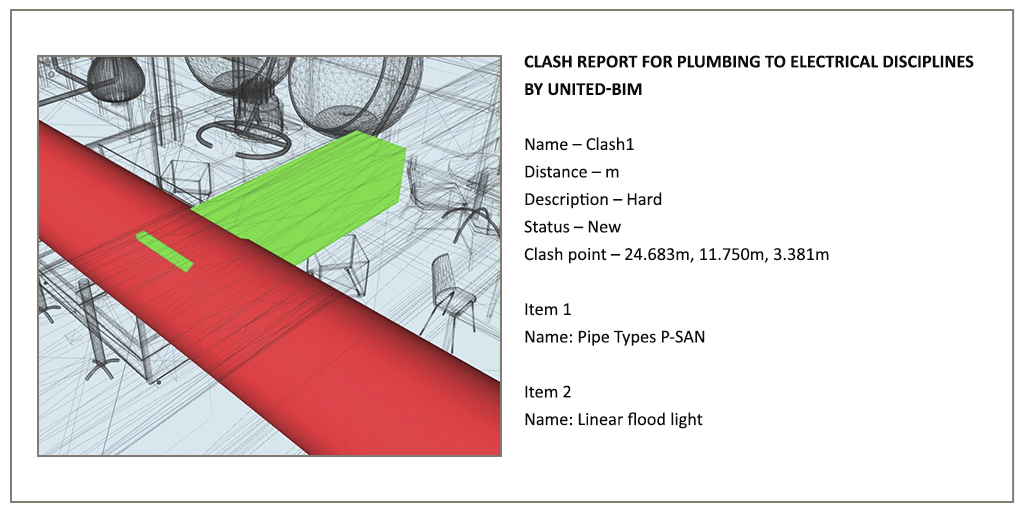
Plumbing to Electrical Discipline
Effective Partnership
We collaborate with developers, investors, and both for-profit and nonprofit healthcare systems to bring their vision to life.
If you’d like to explore examples of our work or review our professionals’ portfolio, share your email with us, and we’ll gladly send you our healthcare brochure.
